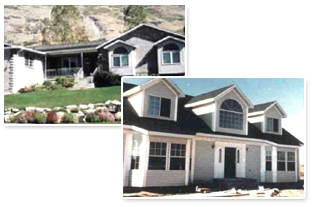 |
|
Irontown Housing Co. |
Irontown Housing Co. are a UBC modular housing manufacturer and are involved in the building of quality homes, motels, restaurants, offices, apartment buildings, multifamily units and town-homes. We have an assortment of plans in different sizes and shapes, or we can quote a price on a plan you bring to us.
We will be happy to discuss any modifications from our standard specifications, including options to be included and deviations from standard floor plans to accommodate your design preference.
A home built in a system such as ours allows the consumer a quality home with a great deal of flexibility in design and location. We can give the home buyer the best of all worlds in comparison to a conventional home. Many of the concerns associated with traditional building are virtually eliminated. |
 |
|
Basic Package Features - All Models |
Options or Upgrades Available |
- Floor Constructed with Micro Lam rim joist with TJI's
- High Quality Vinyl siding with aluminum soffit and facia
- 2 X 6 Exterior Walls - 16" on center
- 40# Live Load Roof Trusses
- R-19 Floor Insulation with non-basement units
- R-38 Ceiling Insulation, R-19 wall insulation w/house wrap
- Architectural Grade Shingles (Class A-30yr rated)
- 80% Efficiency Forced Air Natural Gas heat system with 40 gallon water heater
- Oak frame cabinets with Picture Framed Oak Doors
- Dual Glazed Vinyl Windows - White
- Ductless Range Hood (Whirlpool or Equivelent)
- Hotpoint Electric Range or Equivelent and Disposal
- FHA Certified Carpet with 1/2 inch foam pad or Equivelent
- No Wax FHA Approved Vinyl Flooring
- Six Panel Metal Exterior Insulated Doors
- Americast Tub with tile Tub and Shower Enclosures
- 2 Phone Jacks & 2 Cable Jacks
- Particle Board Shelving
- Orange Peel wall finish; Knock-Down ceiling finish
- Six Panel Interior Doors with colonial baseboard and casings
-
High pressure Pex water lines (or Copper Upgrade)
- Weiser Lock sets or Equivelent
- Formica type countertop with Oak edge
|
- Roofing Available: 30 or 35 year Fiberglass Architectural Grade Shingles, Metal or other preferred roofing
- Increased R-Factor Insulation
- Heating: higher efficiency, Propane Forced Air, Electric Baseboard
- Washer & Dryer Rough In, upstairs or downstairs
- Stairway to basement with Oak railing, with furnace and water heater installed in basement
- Pocket Doors in lieu of standard doors
- Sidings Available: Hardboard, Cedar Lap, Log, Brick, Stone, Stucco
- Bay, Box, Octagonal, or Garden Windows; Window Seats; Dormers; Skylights; Glass Block
- Vaulted or Cathedral Ceilings
- Refrigerator, dishwasher or other appliances
- Increased Square Footage from basic plan; 2 foot increments
- Central Air Conditioning or Swamp Cooler or rough-in for such
- Windows Available: Aluminum Triple-Frame with thermal break, Wood or Low-E
- Tile, wood or raised entry
- Cabinet Door Upgrades
- Jaccuzi® or Whirlpool Tubs, Glass tub/shower doors
- Increased Live Load Roof Trusses, or Hinged/Capped Trusses
- Fireplace or Woodstove or rough-in for such
- Corian or comparable, granite or tile countertops
|
|
 |
Download Our Irontown Housing Catalogs |
| |
|
|
| |
| Disclaimer: The information contained in this web site is general in nature and subject to change at any point in time. As such, it may not necessarily apply to all situations. Also, some pictures shown with optional design and decorative features for model home purposes only. |
| Search Engine Optimization & Top Rankings by WPIMS |
|
|

